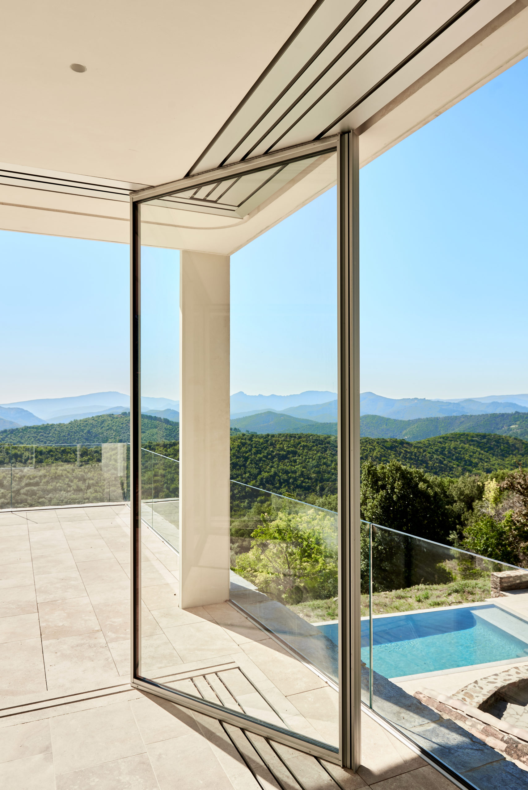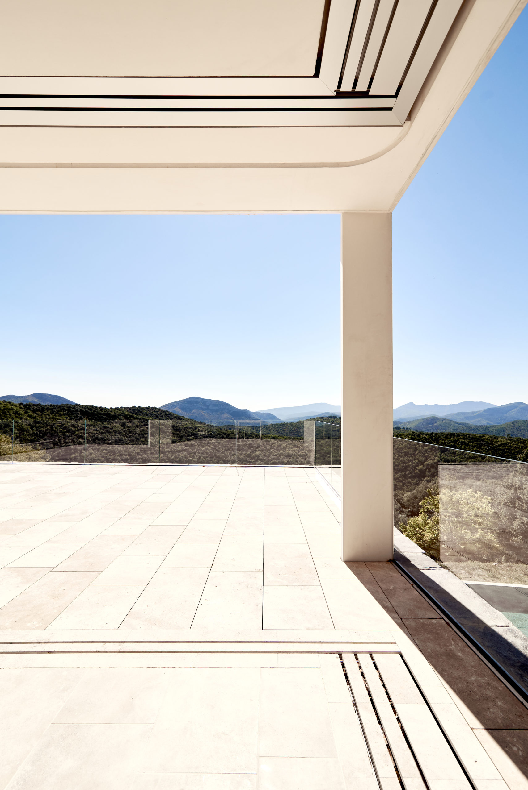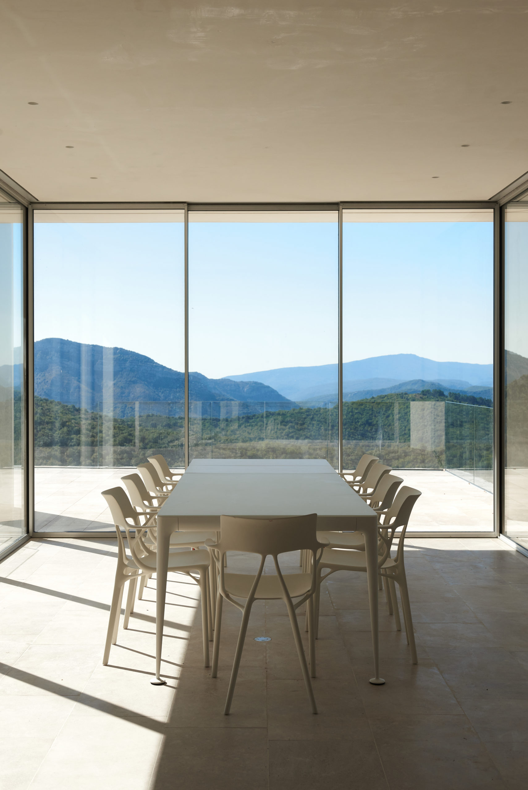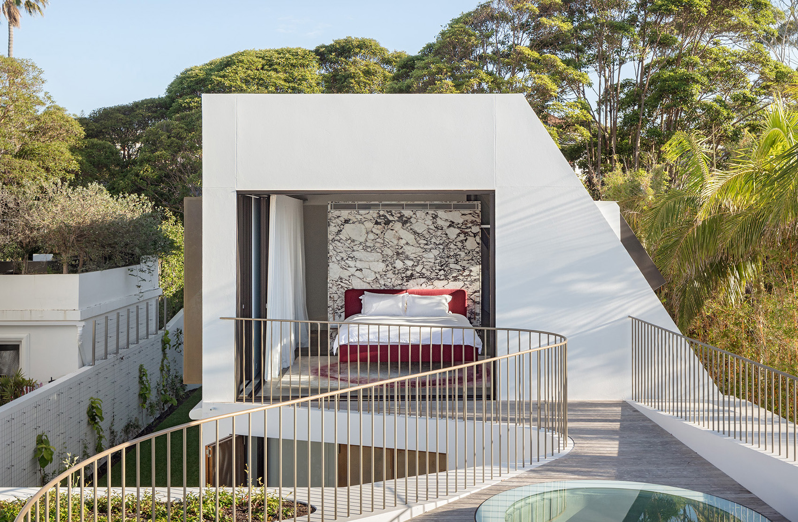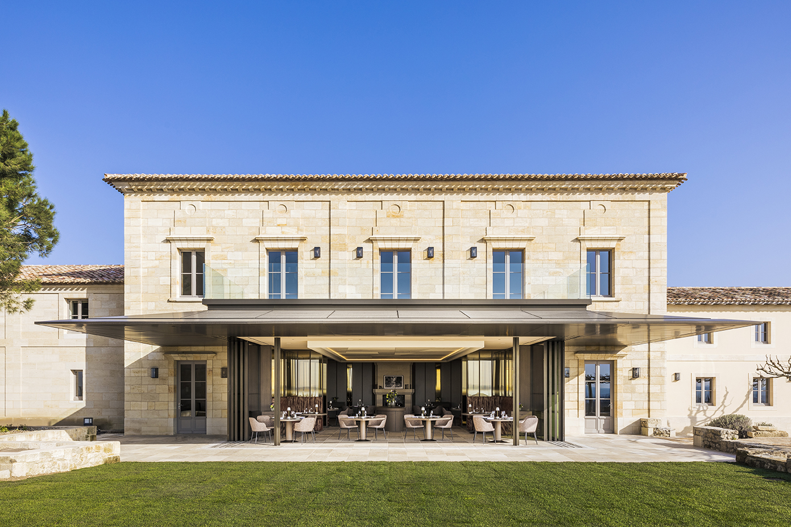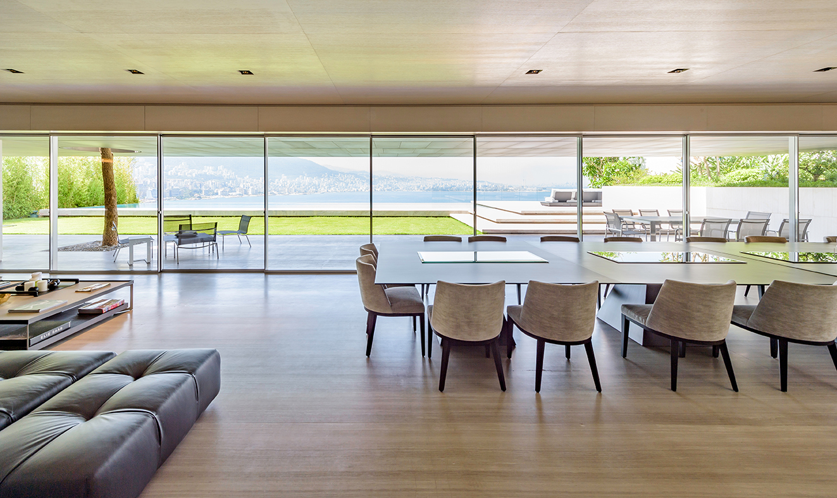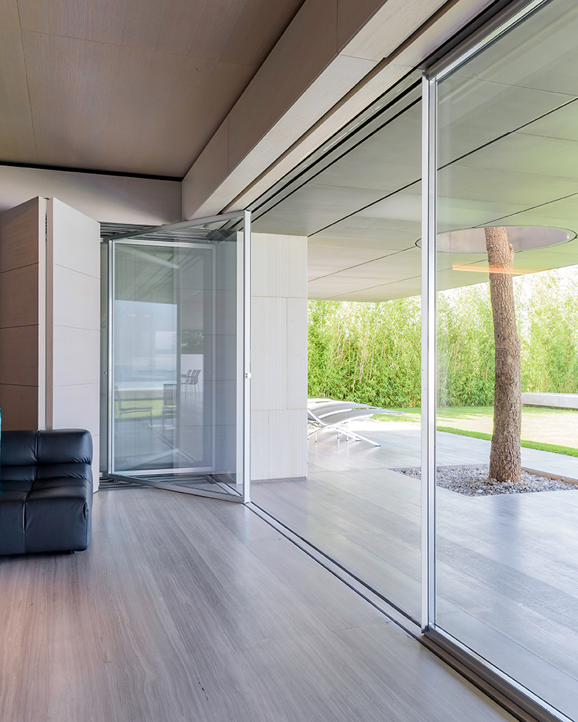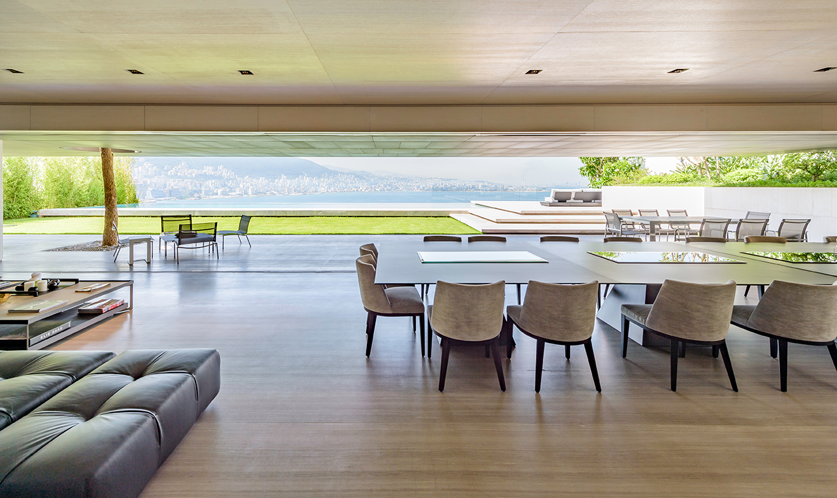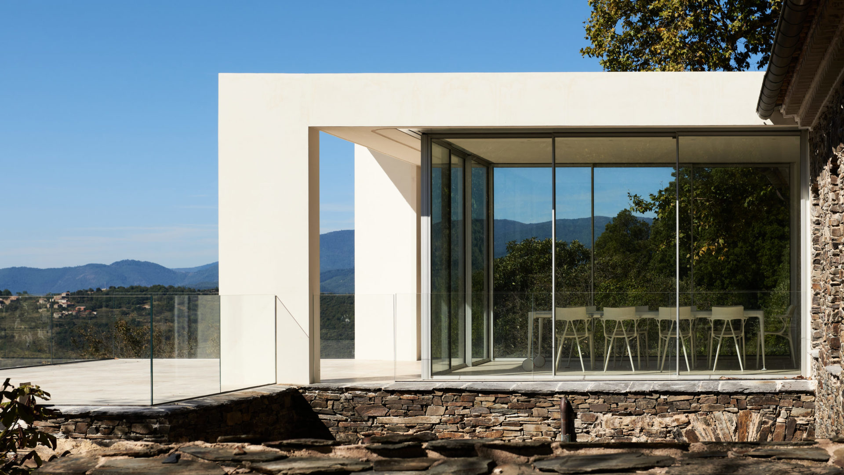
Architect Benoît Lloze architecte & Alexandre Hordé Architectes
Photographer Florent Jalon Photographie
Partner Vitrocsa France Distribution
The Maison CL is located in the Cévennes in the southwest of France. The Turnable Corner system used in this project consists of 3 panels, each measuring 3 meters high by 5 meters wide on each side, thus offering seamless integration between the interior and exterior.
For the installation carried out by our partners Vitrocsa France Distribution, the main challenge was to embed the bay within concrete reservations on all sides, which required a high level of technical expertise. Thanks to the technical expertise of our partners, this requirement was met with excellence, demonstrating the craftsmanship and quality of the products and services offered.
Here are a few words from the architects about the project:
“Like a jewel amidst the landscape, this glass box should be able to disappear to leave the widest possible opening to the view. After several studies of opening typologies, it was the Turnable system from Vitrocsa that proved to be the only system meeting this intention.”
To learn more about this inspiring project and the innovative solutions we offer at Vitrocsa, feel free to contact us.
