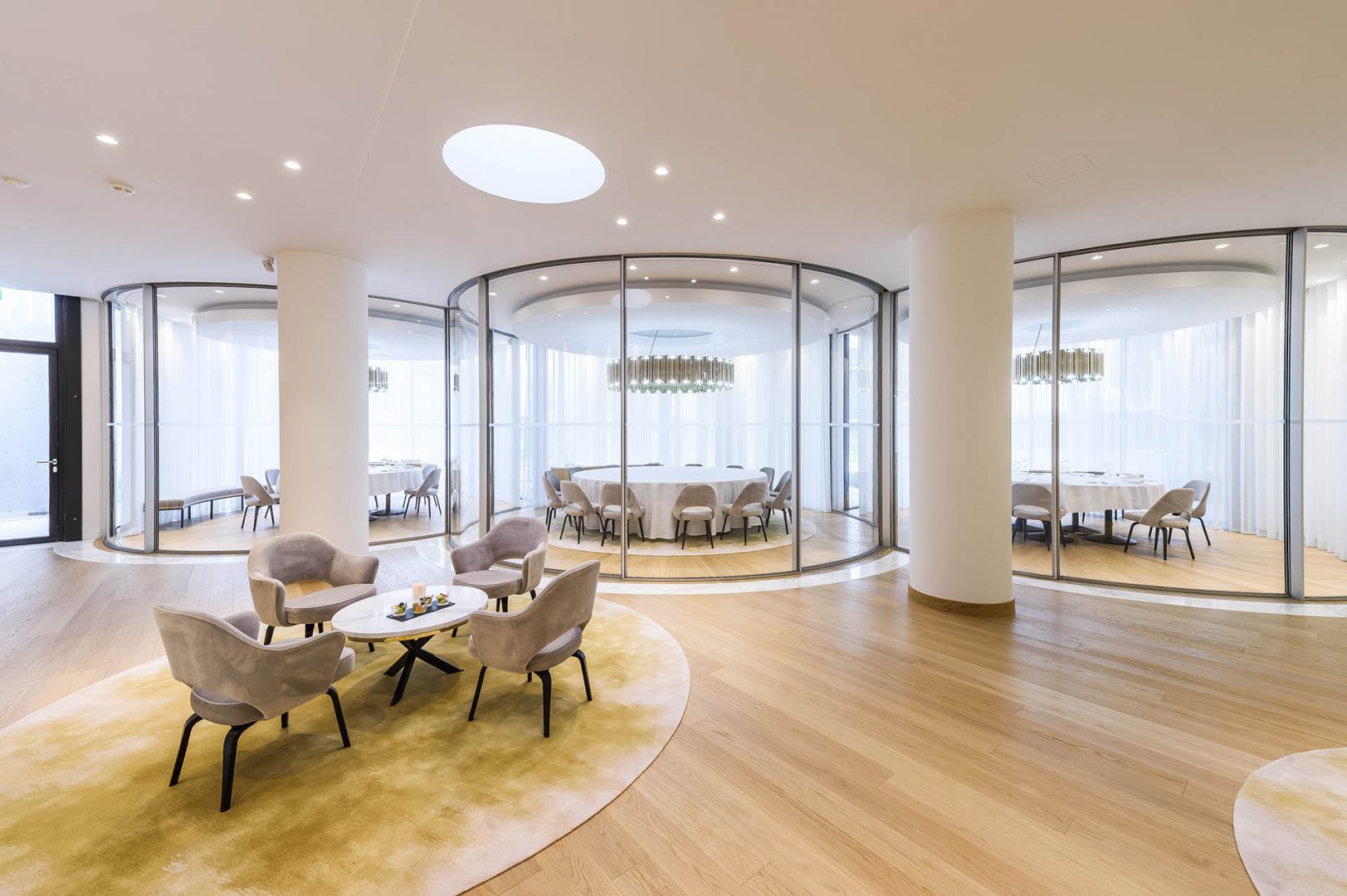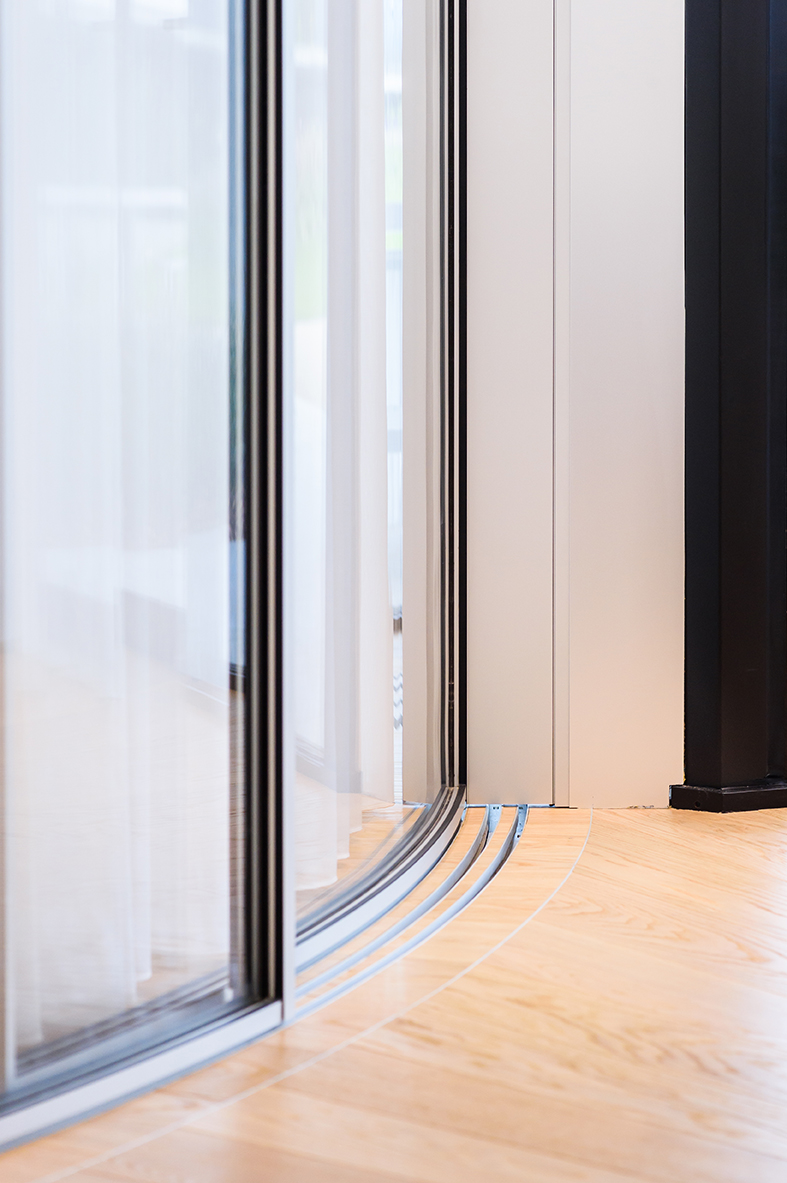
Architect Pierre Studer
Photographer Patrice Schreyer
Partner Villedieu Agencements EURL
The centre circle has a radius of 3.8 m and is made up of eight sliding leaves, while the other two circles each have three sliding leaves and a radius of 2.7 m. The height of these assemblies is 3.2 m. The main challenge was to meet the client’s sound insulation requirements. The three circles can be used to create three separate VIP spaces or a single large space.
The curved application supports a radius of 3 metres for mobile elements and 1.5 metres for fixed.




