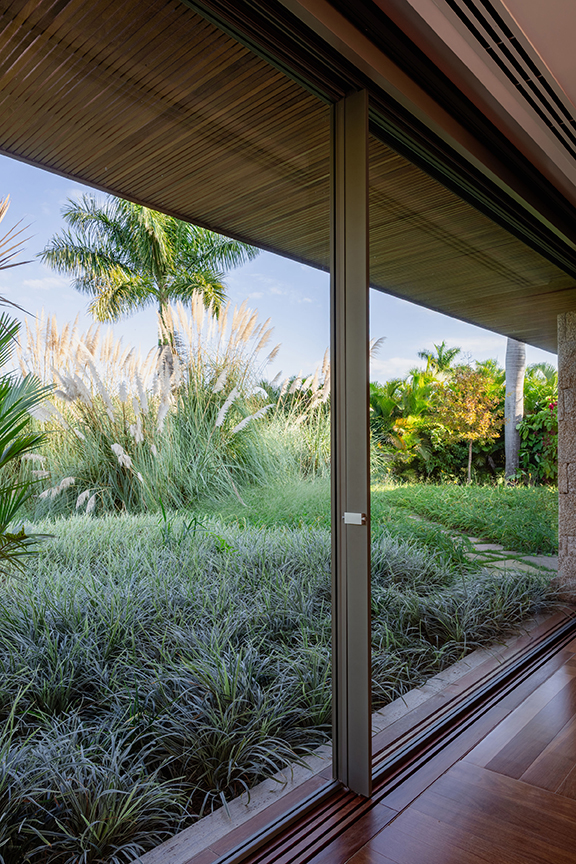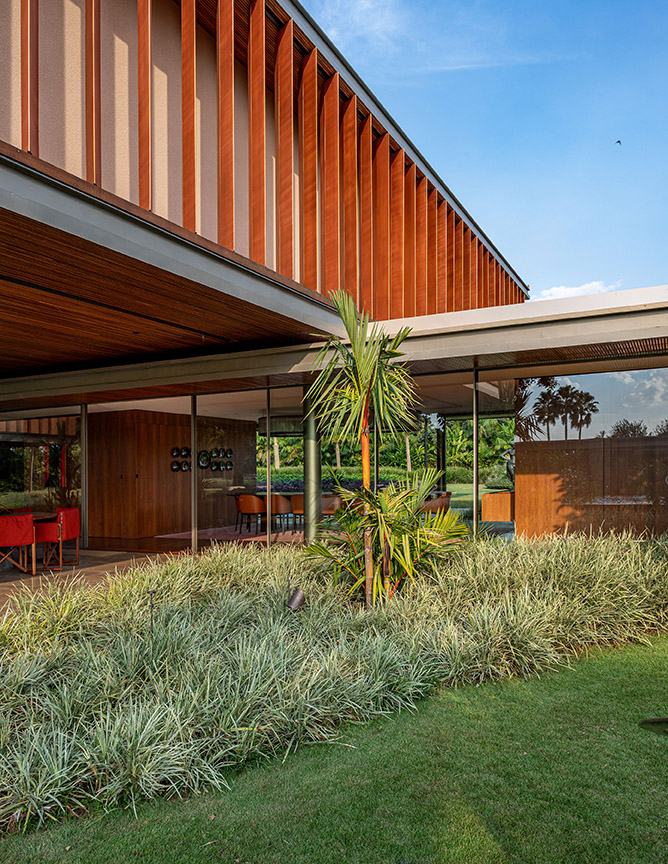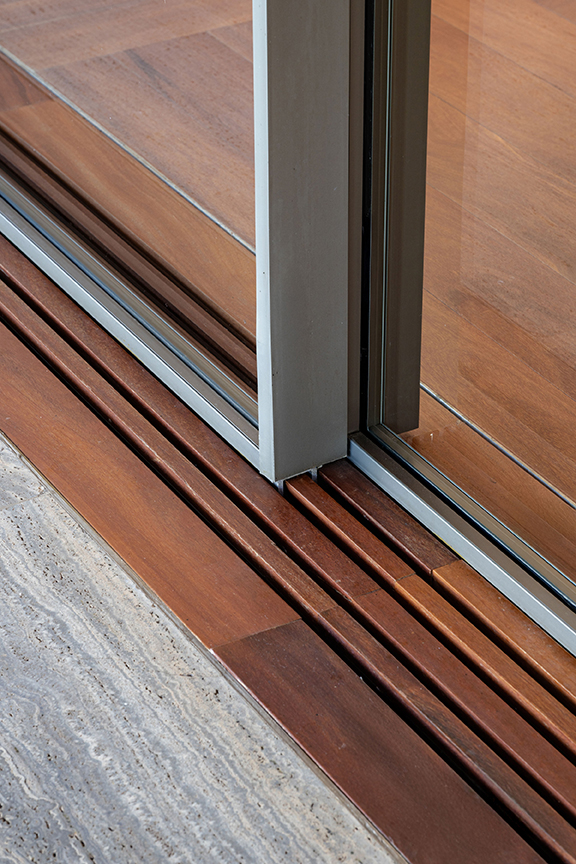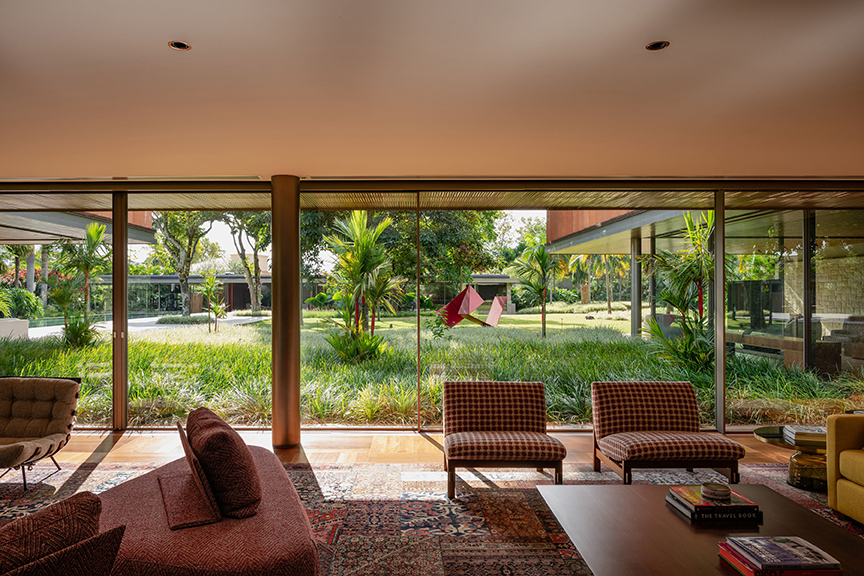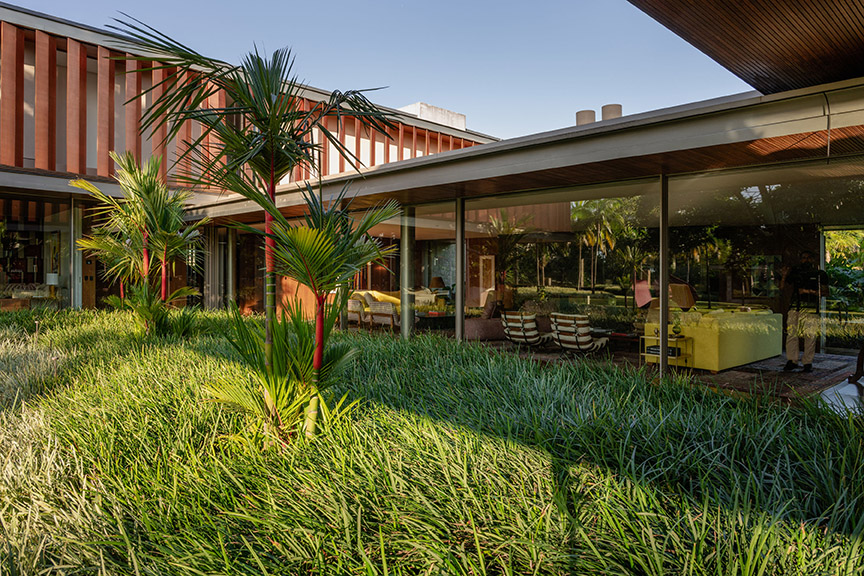
Architect Bernardes Arquitetura
Partner Vitrocsa Brasil
Photographer Favaro JR
Nestled in the lush setting of the Green Golf Development in São Paulo, this project by Bernardes Arquitetura applies Vitrocsa’s sliding window system to seamlessly merge indoor and outdoor spaces. The result is a breathing architecture that invites nature inside while maintaining refined elegance.
The project includes a total of 22 sliding windows, seven of which feature invisible frame. The largest opening spans 29 meters and is composed of nine sliding panels. All profiles have an anodized finish called “Perita Jateado,” a sophisticated matte tone that pairs perfectly with warm, natural materials.
