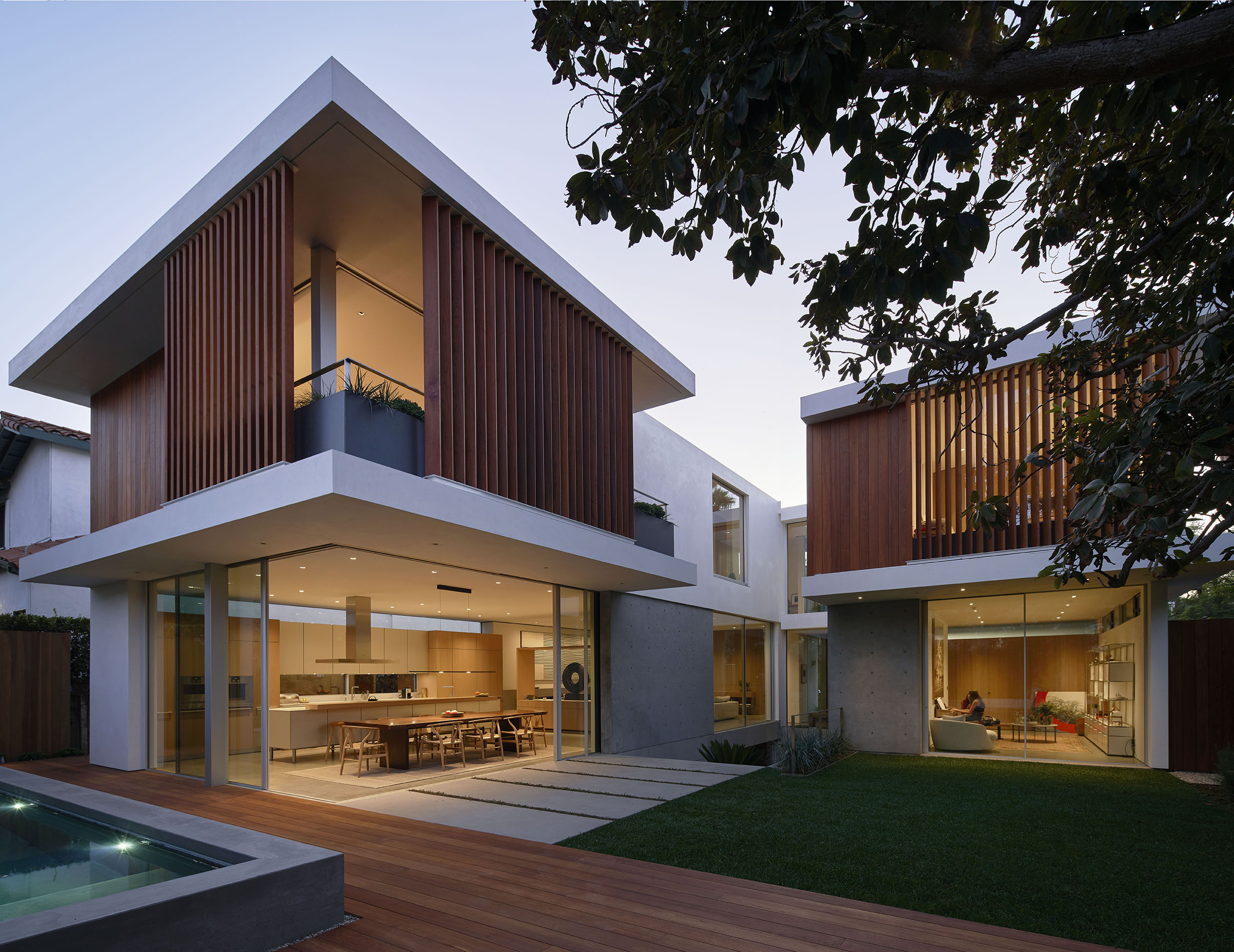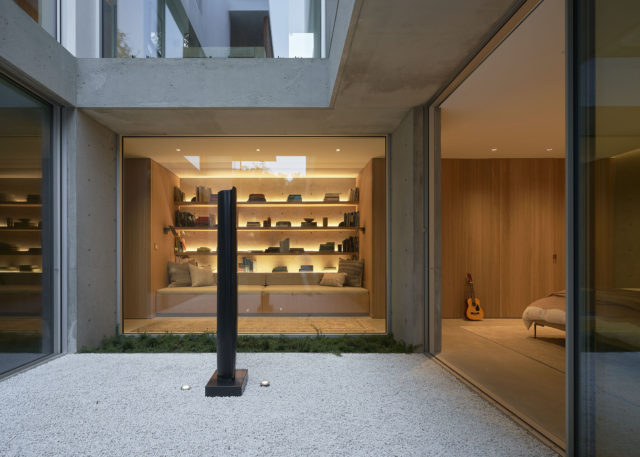
We are delighted to share our recent collaboration with The Local Project on the Vertical Courtyard House, the private residence of architect David Montalba, located in Santa Monica Canyon, California.
Designed as a retreat for his family, this exceptional home perfectly embodies Montalba’s architectural vision: dissolving the boundaries between inside and outside through a refined interplay of light, natural materials, and transparency.

At the heart of the project, a three-story vertical atrium floods the home with natural light and connects every living space. The expansive Vitrocsa sliding glass walls integrate seamlessly into the architecture, allowing the interiors to open fully onto the gardens and the surrounding landscape.
The architect highlights the importance of this choice: “We needed the right product to allow the windows to disappear into the architecture and create a seamless continuity. Vitrocsa was certainly able to make that possible.”
👉 Watch the exclusive video produced by The Local Project, available directly below, and step inside this unique project by Montalba Architects.
Articles similaires
Andrea Pelati x Vitrocsa
Architecture is shaped by intention, precision, and the way a project interacts with its surroundings. In this interview, the architect […]
Read more